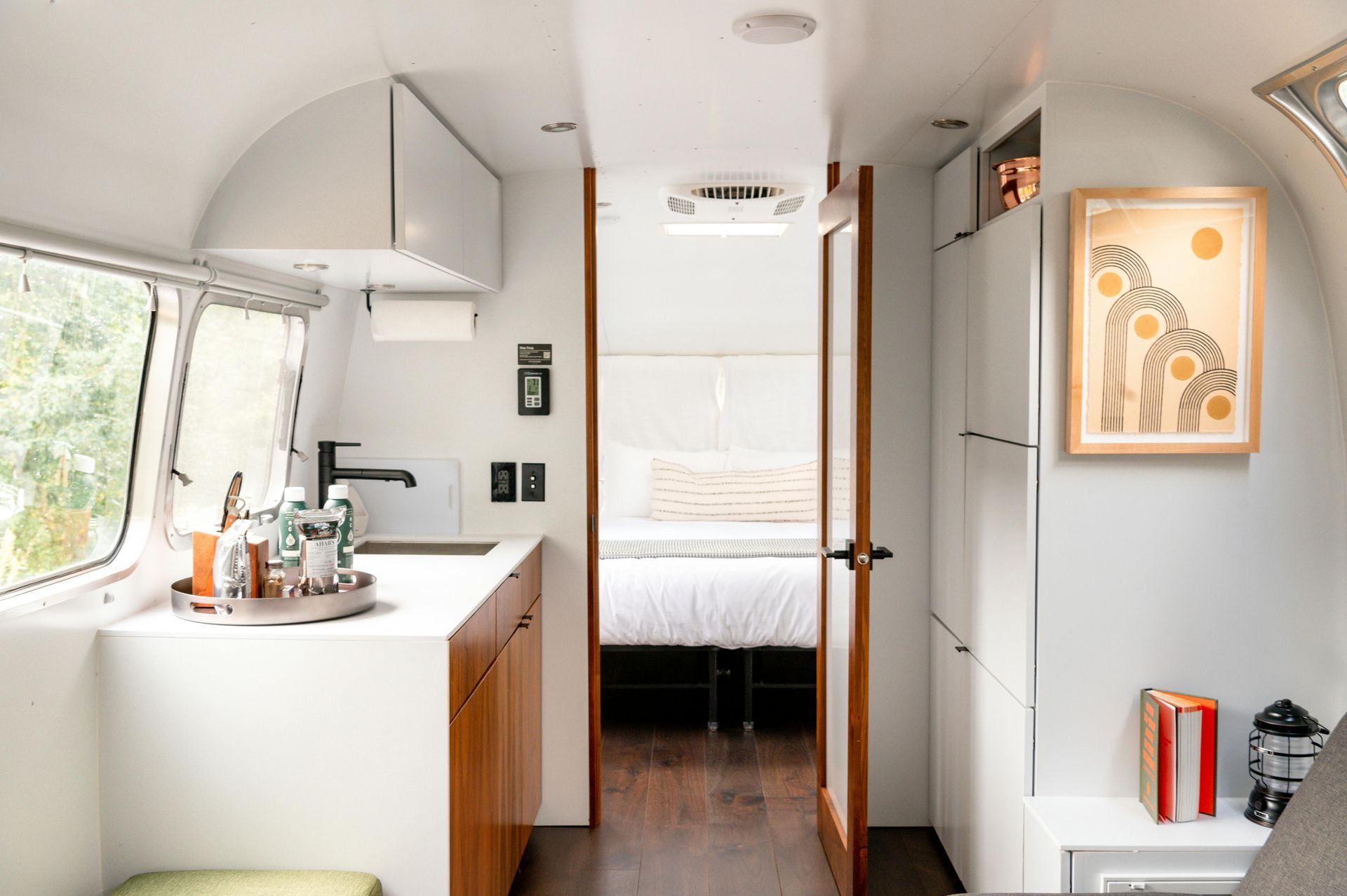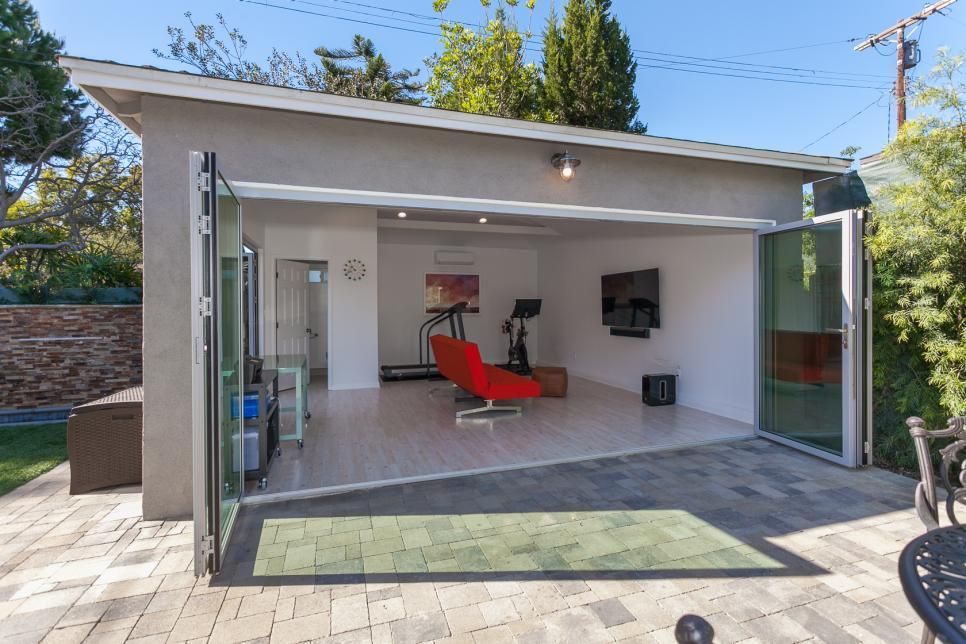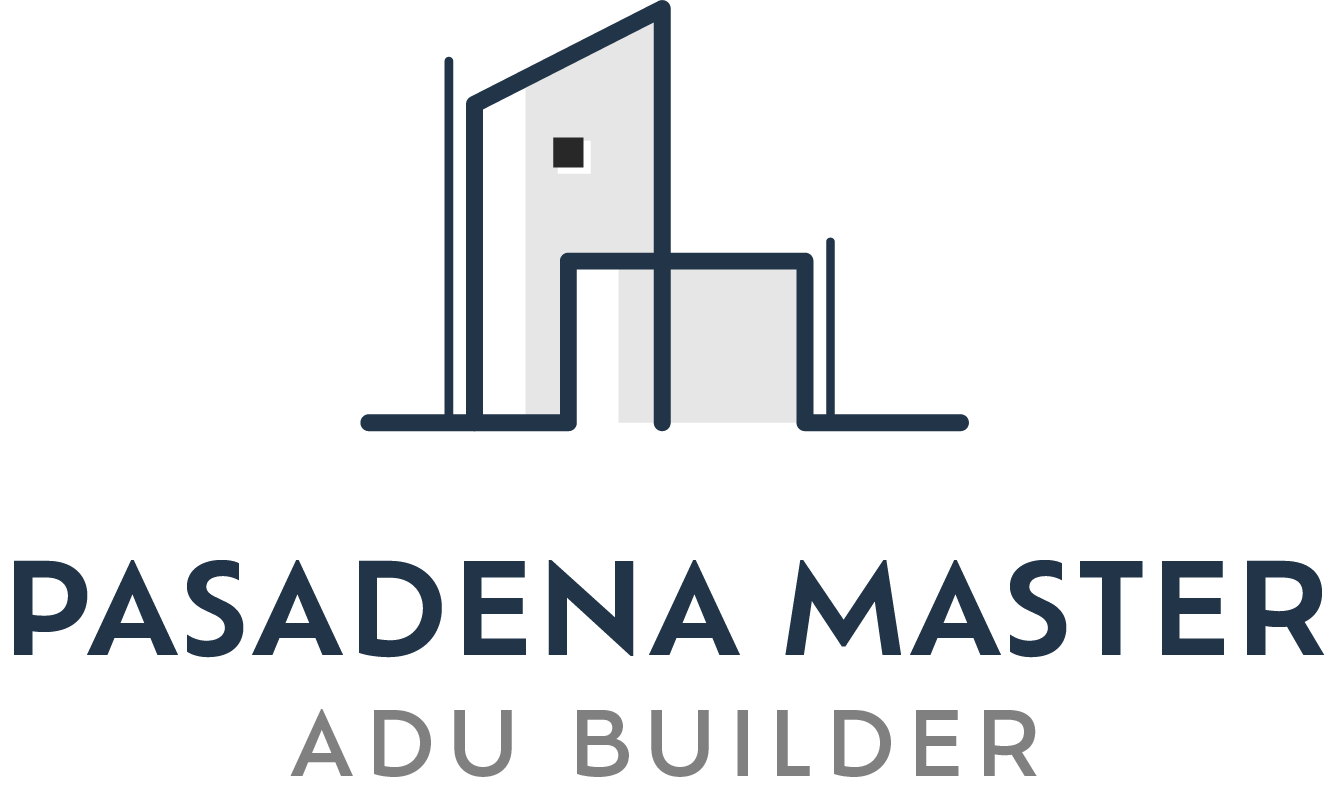ADU Contractor in Alhambra, CA: Personalized Floor Plans For Every Need
Finding a reliable ADU contractor in Alhambra, CA, is essential for anyone looking to expand their property efficiently and within local regulations. Located in the western San Gabriel Valley with a population of 82,868 residents across 7.6 square miles, Alhambra presents unique opportunities for accessory dwelling units. At Pasadena Master ADU Builder, based nearby in Pasadena, we specialize in guiding homeowners through the entire process, from design to construction, ensuring quality and compliance every step of the way. We provide expert, tailored ADU solutions that meet both your budget and lifestyle needs in Alhambra and surrounding areas.
The growing demand for accessory dwelling units calls for contractors who understand the nuances of local standards and client expectations. With Alhambra's Mediterranean climate featuring average temperatures ranging from 45°F in winter to 85°F in summer, proper insulation and HVAC considerations are crucial for year-round comfort. We stay current with Alhambra's regulations and offer clear communication and professional service throughout the project timeline.
Pasadena Master ADU Builder
maintains full licensing and comprehensive insurance coverage, giving clients confidence in our professional capabilities and financial protection throughout every project. Working with us means partnering with a company that values transparency and precision.

Comprehensive ADU Design and Building Services
We provide integrated services that ensure every aspect of your ADU project is carefully planned and executed using premium materials and proven construction methods. From tailored architectural designs to detailed site evaluations and realistic 3D visualizations, we focus on delivering efficient, functional, and aesthetically pleasing accessory dwelling units that complement Alhambra's historic neighborhoods and diverse architectural styles.
Custom ADU Architectural Design
We create custom ADU architectural designs that reflect your specific needs and property conditions in Alhambra's varied terrain. Our designs prioritize space optimization, ensuring that every square foot is functional and suits your lifestyle while respecting the city's 26 designated historic residential areas. Our in-house design team works exclusively with high-grade architectural software and collaborates with licensed structural engineers to ensure structural integrity and code compliance.
Custom floor plans are developed with careful attention to local zoning laws and building codes in Alhambra, CA. We balance aesthetics with practicality, offering layouts that maximize natural light during the area's 280+ sunny days per year. Our architectural services include both new builds and remodels, adapting designs to existing structures when needed, whether they're craftsman bungalows, Spanish Mediterranean homes, or modern constructions. We use only premium-grade lumber, steel framing materials, and energy-efficient building components that meet or exceed California construction standards.
ADU Site Evaluation and Analysis
Our thorough site evaluation assesses property size, topography, setbacks, and utility access across Alhambra's relatively flat terrain with elevations ranging from 200 to 500 feet above sea level. We analyze these factors to determine the best location and footprint for your ADU, minimizing disruption and maximizing space. Our licensed surveyors and site engineers conduct comprehensive assessments using professional-grade equipment and industry-standard analysis protocols.
Understanding local regulations and neighborhood restrictions is critical, so we ensure all site conditions meet city requirements. Our evaluations include soil testing recommendations and drainage considerations to avoid future issues, particularly important given the area's occasional winter rainfall averaging 16 inches annually. This preparation supports timely permits and smoother construction phases while protecting your investment with thorough preliminary planning.
3D Renderings and Project Visualization
We employ advanced 3D rendering technology to bring your ADU design to life before construction begins. These detailed visualizations help you understand spatial relationships, design elements, and finishes that will work well in Alhambra's mild climate with minimal seasonal temperature variation. Our design team utilizes professional visualization software and high-resolution rendering capabilities to provide photorealistic project previews.
Our project visualization tools allow adjustments in layout, materials, and colors, ensuring you approve every detail before breaking ground. This clarity reduces misunderstandings and supports informed decisions throughout the building process. Visual models serve as a valuable communication tool between us, you, and any subcontractors involved, ensuring everyone works from the same detailed specifications.
ADU Construction Types and Solutions
We specialize in a variety of ADU construction options tailored to meet different property layouts and homeowner goals in Alhambra's established neighborhoods. Our work includes detached and attached units, as well as creative conversions that maximize existing space without sacrificing functionality or compliance.
Detached and Attached ADU Construction
Detached ADUs are standalone structures placed elsewhere on the lot, offering full privacy and design flexibility ideal for Alhambra's average lot sizes. These units often suit larger backyards and allow for custom layouts, including one or two stories depending on local codes and lot size. We handle everything from foundation to roofing using premium concrete, high-grade framing lumber, and weather-resistant exterior materials, ensuring seamless integration with your property's style while considering the area's seismic activity and building accordingly.
Attached ADUs connect directly to the primary home, typically sharing a wall or entryway. These additions can expand living space without requiring separate utilities, particularly valuable given Alhambra's median household income of $54,148. This option is ideal for tighter lots or when homeowners want closer access between main house and ADU. We ensure that attachments meet all structural and zoning regulations while maintaining aesthetic cohesion using matching exterior finishes and complementary design elements.
Garage Conversion ADUs
Turning an existing garage into a legally compliant ADU is a cost-effective way to gain livable space without additional construction, especially relevant in Alhambra where approximately 40% of housing units are owner-occupied. We assess structural integrity, insulation needs, and utilities to convert garages into fully functional living units using professional-grade materials and proven conversion techniques.
This type of ADU often requires upgrades like improved HVAC, plumbing, and electrical systems to meet code. Some garages can be expanded vertically with second-story ADUs, adding bedrooms or bathrooms above the converted space while maintaining views of the nearby San Gabriel Mountains. Our electrical work includes complete rewiring with modern circuit panels, GFCI outlets, and energy-efficient LED lighting systems.
Basement and Second-Story ADUs
Basement ADUs involve remodeling an existing underground area into a living space that meets safety and habitability standards. We address moisture control, egress windows, and soundproofing to create comfortable units using waterproof membrane systems, professional-grade dehumidification, and acoustic insulation materials, considering the area's low humidity levels and stable ground conditions.
Second-story ADU additions are built above existing structures like garages or parts of the main home. These projects require careful planning of load-bearing elements and stair access while potentially offering views toward downtown Los Angeles, just 8 miles away. We use engineered lumber, steel reinforcement, and premium roofing materials designed to withstand California's seismic and weather conditions.

Specialized Garage Conversion Services
Transforming a garage into a functional living space involves careful planning, precise structural work, and updated utilities. Our services focus on ensuring compliance with local building codes and creating comfortable, efficient new areas tailored to your needs and property in Alhambra's established neighborhoods.
Garage-to-Living Space Transformations
We specialize in converting both attached and detached garages into usable living spaces, including bedrooms, home offices, guest suites, in-law units, or rental ADUs. This process begins with detailed architectural drawings to visualize the new layout and meet permit requirements while considering Alhambra's population density of 10,887 people per square mile.
Key steps include garage door removal and replacement with framed walls using premium lumber and professional insulation, window and door installation for natural light and ventilation to take advantage of the area's abundant sunshine, and concrete slab leveling when needed using high-strength leveling compounds.
Structural Assessment and Modifications
A thorough structural assessment is critical before beginning any garage conversion, particularly important given California's seismic considerations. We examine garage foundations, framing, and load-bearing elements to determine necessary reinforcements or modifications ensuring safety and longevity using licensed structural engineers and professional assessment protocols.
If the garage slab requires leveling or repair, we handle concrete work to provide a stable base using reinforced concrete and professional-grade curing techniques. In some cases, we modify exterior walls to improve insulation and energy performance suitable for the region's Mediterranean climate. Fire-rated separation requirements between the garage and the main house are also evaluated and addressed according to local codes using approved fire-resistant materials and proper installation methods.
Finishes and Utility Upgrades
We complete garage conversions with professional drywall installation and finishing, followed by flooring installation suited to the function of the new room using premium hardwood, luxury vinyl, or ceramic tile materials. Electrical systems are rewired to provide updated lighting and outlets, including energy-efficient fixtures that work well in Alhambra's climate with minimal seasonal lighting variation.
Plumbing work is done when converting to spaces requiring water access, such as in-law suites or guest bathrooms, using copper or PEX piping systems and professional-grade fixtures. We install or extend HVAC systems, often using mini-split units to ensure proper heating and cooling in the area's dry, temperate climate. Our team manages permit applications and supports obtaining certificates of occupancy to ensure compliance and peace of mind.
Permit Processing and Zoning
We navigate the complexities of permits, zoning, and regulations to ensure your ADU project meets local requirements smoothly in Alhambra, incorporated in 1903 and governed by a five-member city council. Pasadena Master ADU Builder maintains current knowledge of all local building codes and maintains professional relationships with city planning departments.
ADU Permit Application Management
We manage the entire ADU permit application process from start to finish with the City of Alhambra's building department. This includes preparing all necessary documents, submitting accurate plans, and coordinating with local officials who oversee development in this community bordered by South Pasadena, San Marino, San Gabriel, and Monterey Park.
Our team tracks application status regularly and responds promptly to any requests for additional information. This proactive approach minimizes approval time and keeps your project on schedule within Alhambra's established permitting framework. We maintain professional relationships with city inspectors and planning staff to facilitate smooth approvals and address any concerns quickly.
Zoning and Code Compliance Assistance
We carefully review local zoning codes and regulations specific to Alhambra to confirm your property qualifies for an ADU. We look at setbacks, lot coverage, height limits, and parking requirements that apply to this 7.6-square-mile city with its diverse mix of residential neighborhoods.
Our expertise helps address issues like zoning overlays or neighborhood restrictions before construction starts. We provide detailed guidance so your project aligns with municipal codes, avoiding fines or forced changes while respecting the community's character as the "Gateway to San Gabriel Valley." Our team stays current with changing regulations and attends city planning meetings to maintain awareness of new requirements.
