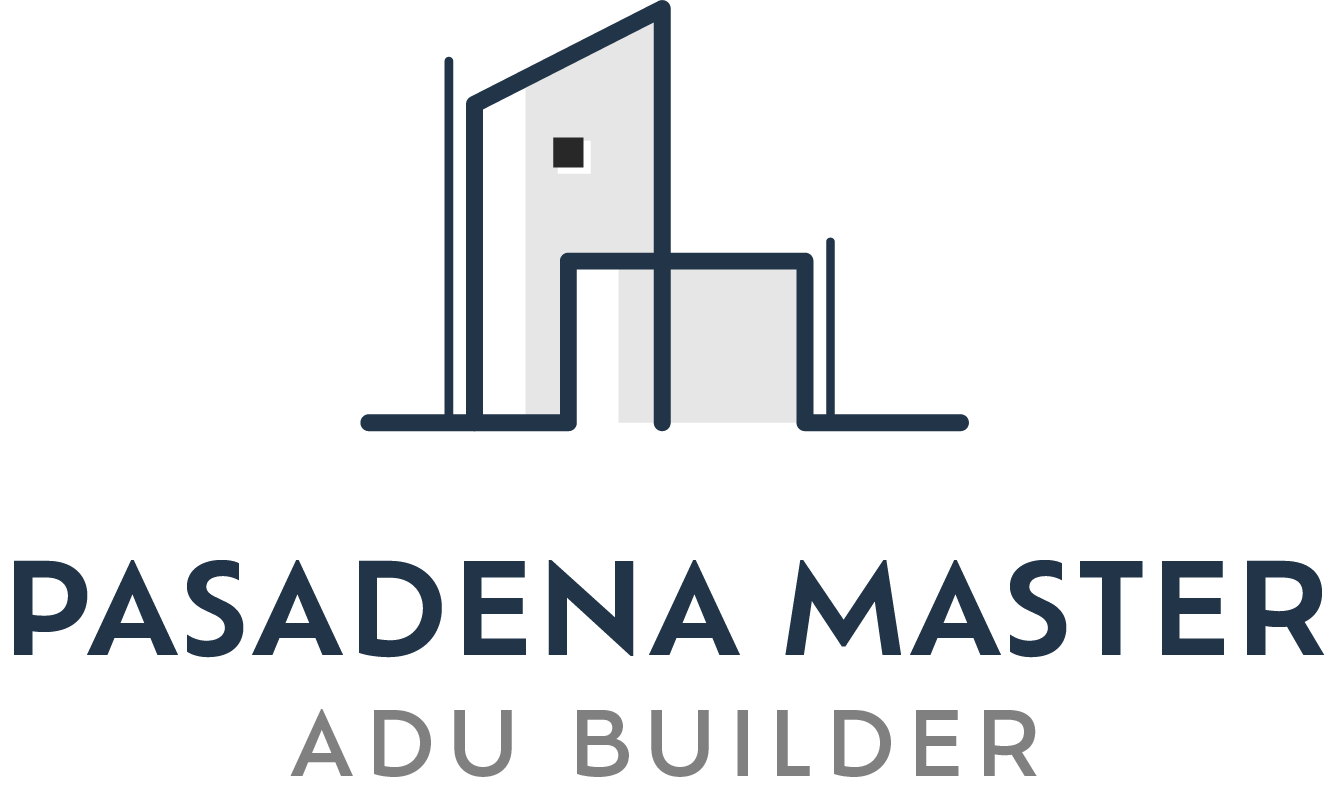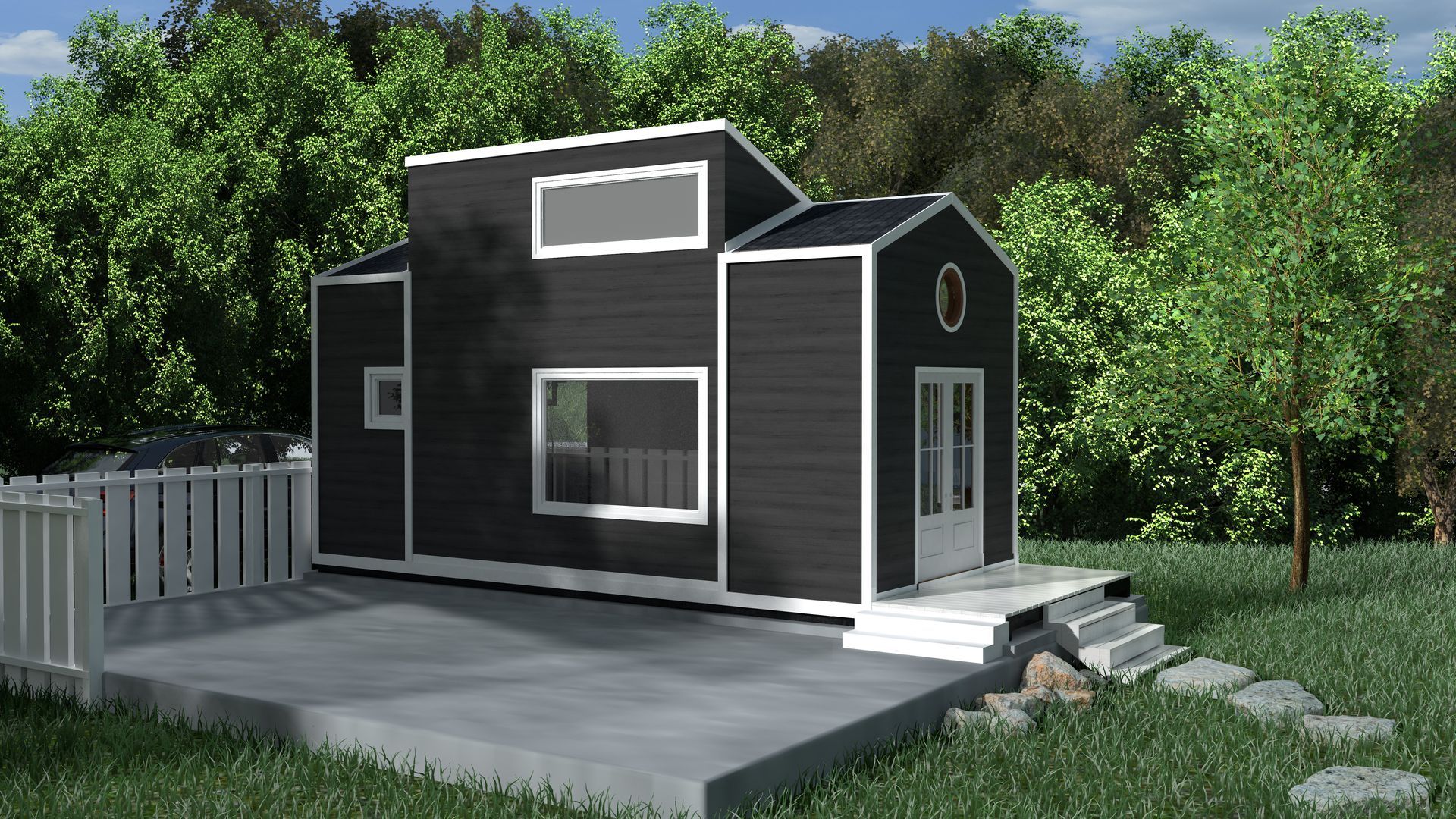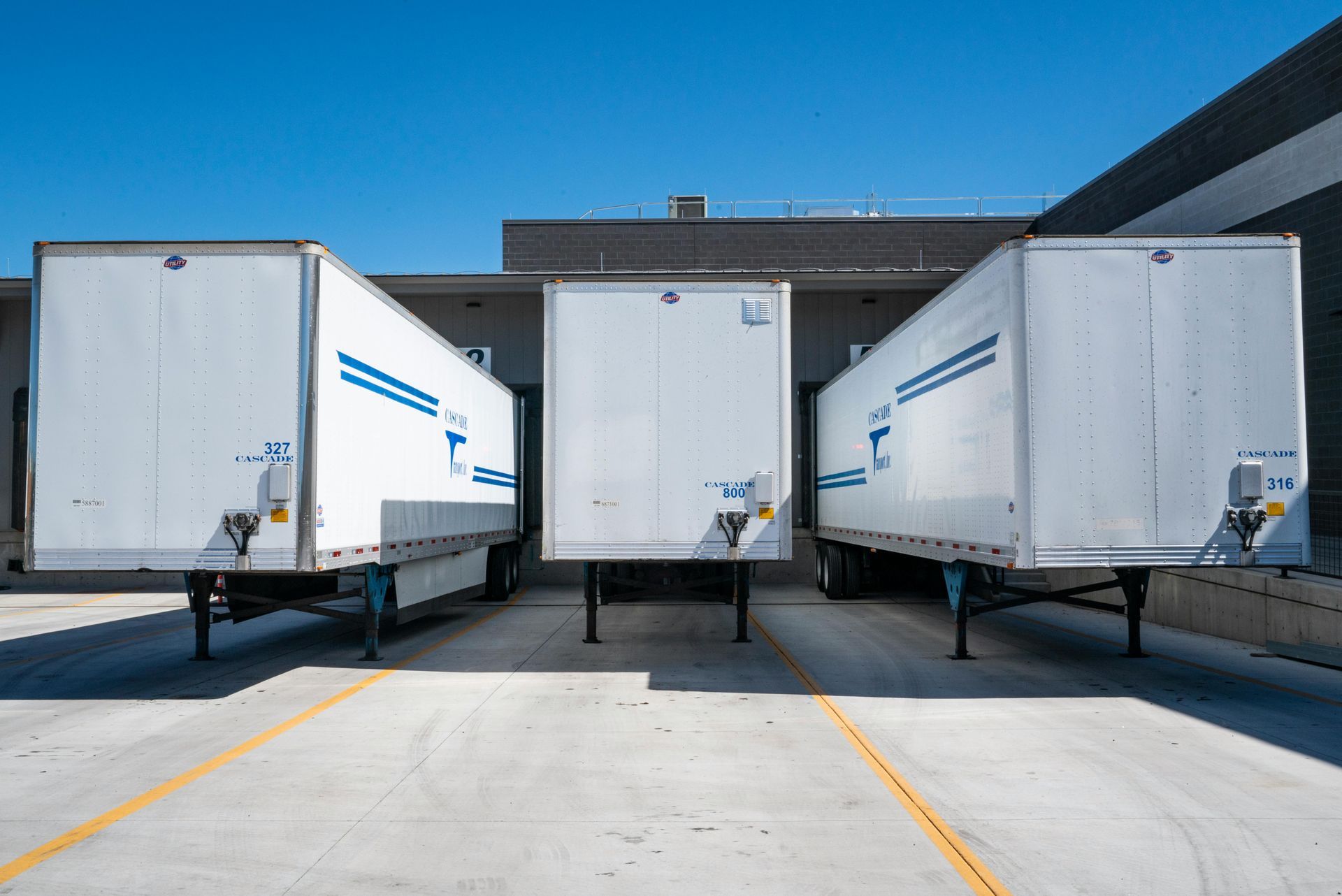ADU Contractor in Hacienda Heights, CA: Custom Solutions for Your Accessory Dwelling Unit
If you're considering an accessory dwelling unit (ADU) in Hacienda Heights, CA, working with the right contractor is essential for successful project completion. Located in the eastern San Gabriel Valley with a population of 54,191 residents across 11.2 square miles, this diverse community offers excellent opportunities for ADU development. At Pasadena Master ADU Builder, we bring years of specialized experience and comprehensive local knowledge to every project.
As a fully licensed and insured construction company with extensive regional expertise, we specialize in building efficient, compliant ADUs that add significant value and functionality to your property in this predominantly residential neighborhood where 78.6% of housing units are owner-occupied with a median home value of $545,400. Our experienced team handles everything from initial design concepts through final permit approvals.
Choosing Pasadena Master ADU Builder, a reputable company based in nearby Pasadena, means receiving personalized service with quick response times throughout Los Angeles County. We thoroughly understand the Hacienda Heights market dynamics and local building requirements, and we're dedicated to delivering exceptional quality results on time and within established budget parameters, backed by comprehensive warranty coverage and proper licensing, bonding, and insurance protection for complete client peace of mind.
Comprehensive ADU Design and Planning Services
We provide detailed design and planning solutions that cover every crucial aspect of building an ADU in Hacienda Heights' favorable Mediterranean climate conditions. Our systematic process ensures efficient space utilization, strict adherence to all applicable regulations, and clear project visualization before construction begins in this area that enjoys year-round comfortable temperatures averaging 78°F highs and 52°F lows with exceptional building weather throughout most seasons.
Custom Architectural Design and 3D Visualization
Our professional design team creates custom ADU architectural plans specifically tailored to the unique characteristics of each property in Hacienda Heights, where the highest elevation reaches 1,391 feet at Workman Hill. We focus on incorporating modern construction techniques and premium eco-friendly materials to enhance long-term sustainability in this community that experiences minimal rainfall, averaging just 15.5 inches annually, which allows for extended construction seasons and creative outdoor living space integration.
Using state-of-the-art 3D rendering software and advanced project visualization tools, we provide highly realistic previews of your proposed ADU before construction commences. This comprehensive visualization process helps clients clearly understand the proposed layout, architectural style, and spatial relationships, which proves especially valuable given the area's documented brush fire history in 1978, 1989, and 2020, requiring careful consideration of fire-resistant materials and defensible space planning.
Zoning, Code Compliance, and Permit Application
Navigating complex local zoning laws and building codes in Hacienda Heights, an unincorporated area directly served by Los Angeles County administrative services, requires specialized knowledge and extensive experience with county processes. We provide expert guidance through ADU zoning requirements and ensure complete code compliance with all applicable county standards and safety regulations.
Our extensive expertise covers every step of permit application and processing procedures, significantly reducing potential delays in this community We prepare and submit thoroughly detailed construction plans that meet stringent county standards, including all structural integrity requirements and fire safety provisions specific to the Puente Hills region. By professionally managing all interactions with Los Angeles County building authorities and inspection departments, we substantially ease the administrative burden on property owners.
Site Evaluation and Space Optimization
We perform thorough professional site evaluations to determine the optimal location and most effective design approach for each ADU project, carefully considering Hacienda Heights' unique position along the scenic Puente Hills' protected green belt. This detailed assessment includes analyzing lot dimensions, evaluating existing structures, assessing soil conditions, and planning efficient utility connections in this strategically located area bordered by the City of Industry, Whittier, La Habra Heights, and Rowland Heights.
Our proven space optimization strategies maximize available livable area while maintaining full compliance with setback requirements, height restrictions, and parking provisions. We carefully tailor layouts to achieve ideal balance between privacy, natural lighting, ventilation, and functional traffic flow, particularly important given the area's occasional wildlife encounters that residents sometimes experience, including coyote sightings that require thoughtful property design considerations.
Diverse ADU Construction Solutions in Hacienda Heights
Pasadena Master ADU Builder offers an extensive range of ADU construction services specifically tailored to different needs and various property types in Hacienda Heights, where the population density reaches 4,832 people per square mile across diverse housing styles and lot configurations. Our comprehensive expertise covers everything from completely detached independent units to innovative modular and prefabricated solutions that maximize available space and construction efficiency while respecting neighborhood character.
Detached and Attached ADU Construction
Our detached ADU construction services focus on building completely standalone units separate from the main residence, providing maximum privacy and versatility for the community's 16,193 households where many families seek flexible housing solutions. These independent structures prove ideal for guest accommodations, generating rental income, or accommodating multigenerational living arrangements while maintaining family proximity and connection.
Attached ADUs are expertly integrated into existing home structures or built as direct extensions, providing significant cost efficiencies by sharing existing utilities, foundations, and structural elements. This construction approach works particularly well in Hacienda Heights' stable Mediterranean climate, where summer temperatures can reach record highs of 114°F but winter lows rarely drop below 24°F, allowing for strategic heating, ventilation, and air conditioning (HVAC) system planning and year-round energy efficiency optimization.
Garage Conversion ADUs
Transforming existing garages into fully functional living spaces represents a practical and cost-effective approach in Hacienda Heights, where many residential properties feature attached or detached garages that can be repurposed effectively. We specialize in converting existing garage structures into completely legal ADUs that include proper bedrooms, full kitchens, and complete bathroom facilities while leveraging existing structural elements to minimize overall construction costs and timeline requirements.
In this unincorporated area, garage conversions require comprehensive updates to electrical systems, plumbing infrastructure, and insulation installation to meet current Los Angeles County building codes and safety standards. We handle all necessary permits and coordinate required inspections to ensure smooth approval processes in this community served by the Los Angeles County Sheriff's Industry Station, which provides local law enforcement and emergency services.
Modular, Prefab, and Container ADU Builds
We provide efficient, cost-effective modular and prefabricated ADU options featuring high-quality factory-built components that are delivered and professionally assembled onsite with precision and attention to detail. This construction method significantly minimizes weather-related delays in Hacienda Heights' consistently dry climate, where construction can proceed year-round with average annual precipitation of only 15.5 inches, allowing for predictable project timelines.
Our modular systems offer extensive customization options for various sizes, layouts, and architectural styles while maintaining consistent quality control through factory construction processes and professional installation techniques. These units can be fully customized to meet specific homeowner requirements, aesthetic preferences, and local building standards while offering faster completion times than traditional construction methods.
Container ADU construction utilizes professionally converted shipping containers to create durable, modern housing solutions with distinctive architectural appeal and unique design possibilities. These units offer exceptional sustainability benefits and contemporary aesthetics, making them ideal for environmentally conscious residents in this community that successfully transformed from agricultural orchards to residential development starting in the 1950s, embracing innovation while preserving community character.
Specialized Garage Conversion Expertise
We focus specifically on transforming existing garages into comfortable, functional living spaces while addressing every technical and regulatory detail required in Hacienda Heights' specific climate conditions and county regulations. Our systematic approach ensures complete structural integrity, year-round comfort, and full compliance with all applicable Los Angeles County codes and safety requirements.
Structural and Architectural Assessments
We conduct comprehensive evaluations of existing garage foundations, framing systems, and structural components, which proves particularly important given the seismic considerations throughout Los Angeles County and the specific geological characteristics of the Puente Hills region. This thorough assessment includes detailed inspection of concrete slab condition, wall and ceiling framing integrity, roof structure evaluation, and identification of any structural weaknesses that might affect successful ADU conversion.
Our structural engineers examine whether the garage is attached or detached, which significantly affects the scope of required modifications, code compliance requirements, and construction complexity. We assess load-bearing walls, foundation adequacy, and recommend necessary reinforcements or roof modifications to meet current safety and durability standards for residential occupancy.
Garage-to-Living Space Conversions
We expertly convert existing garages into various functional living spaces including comfortable bedrooms, professional home offices, welcoming guest suites, independent rental units, fitness rooms, or entertainment spaces, with each conversion specifically tailored to meet individual client requirements and intended usage patterns.
The comprehensive conversion process includes professional removal of existing garage doors, expert framing of new exterior walls, and installation of energy-efficient windows and entrance doors designed to handle Hacienda Heights' temperature range from average winter highs of 68°F to summer highs reaching 89°F, ensuring year-round comfort and energy efficiency.
Mechanical, Electrical, and Plumbing Upgrades
Upgrading electrical systems represents a critical component of modern garage conversions, requiring complete rewiring to current code standards and safety requirements. We install appropriate lighting fixtures, sufficient electrical outlets, upgraded electrical panels when necessary, and ensure all circuits meet updated load requirements for comfortable year-round living in temperatures that can range from record lows of 24°F to potential highs of 114°F.
Plumbing system modifications may include adding water supply lines, drainage connections, gas line extensions, or complete bathroom installations depending on the new space's intended function and client requirements. These upgrades prove especially important for guest suites or independent rental units that require full amenities and self-sufficient operation.
Flexible ADU Designs for All Lifestyles
We offer an extensive range of ADU designs specifically tailored to meet diverse residential needs in this established community where 38.2% of households include children under 18 years of age and many families seek flexible housing solutions. Our projects consistently emphasize functional layouts, complete self-sufficiency, and thoughtful use of available space to accommodate any lifestyle, family configuration, or property size constraints.
ADUs for Rental and Multi-Generational Living
Our ADU designs are strategically planned to maximize rental income potential in Hacienda Heights' robust housing market, where median gross rent reaches $1,734 monthly and demand for quality rental housing continues growing. Standard features often include integrated home office spaces, complete modern kitchens, full bathroom facilities, separate entrances, and dedicated parking for completely independent living arrangements that appeal to potential tenants.
For multi-generational families, we customize floor plans to ensure adequate privacy and comfort for all residents while maintaining family connectivity and mutual support systems. Design options include two-story ADU configurations, basement conversions that utilize existing below-grade space, or strategically positioned detached units that provide independence while preserving family relationships and caregiving accessibility.
Luxury and Sustainable Solutions
We construct premium ADUs featuring custom cabinetry, luxury fixtures, high-end finishes, and rooftop deck installations for enhanced outdoor enjoyment and entertainment possibilities. These upscale units often include premium appliances, spa-like bathrooms, and sophisticated interior design elements that complement Hacienda Heights' established neighborhood character while providing modern luxury amenities.
Off-grid and sustainable design options incorporate solar panel systems, energy-efficient appliances, water conservation features, and highly efficient mechanical systems to minimize environmental impact while reducing long-term operating costs and utility dependencies. These environmentally conscious ADUs align with California's sustainability goals while providing practical benefits for property owners.


