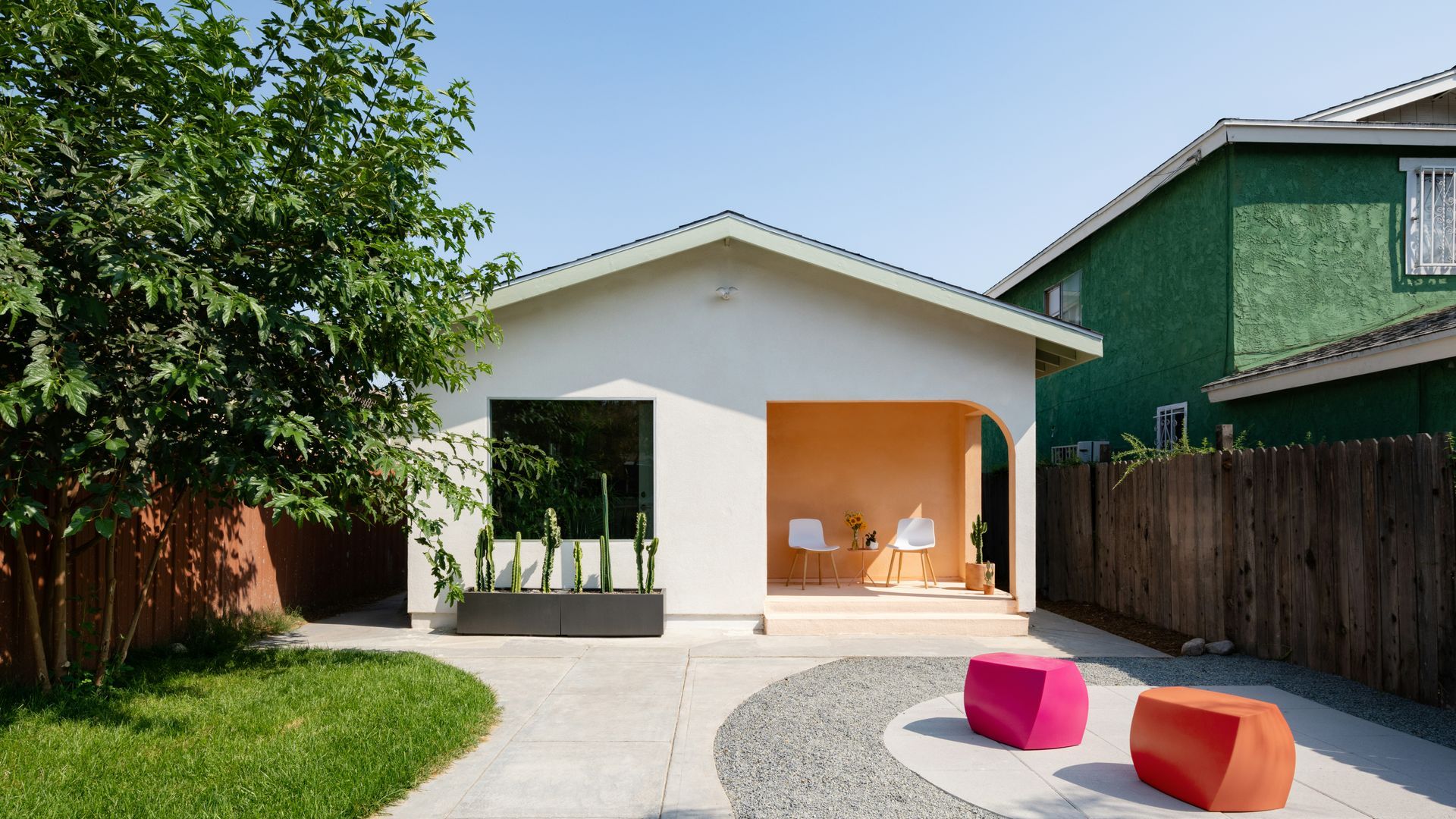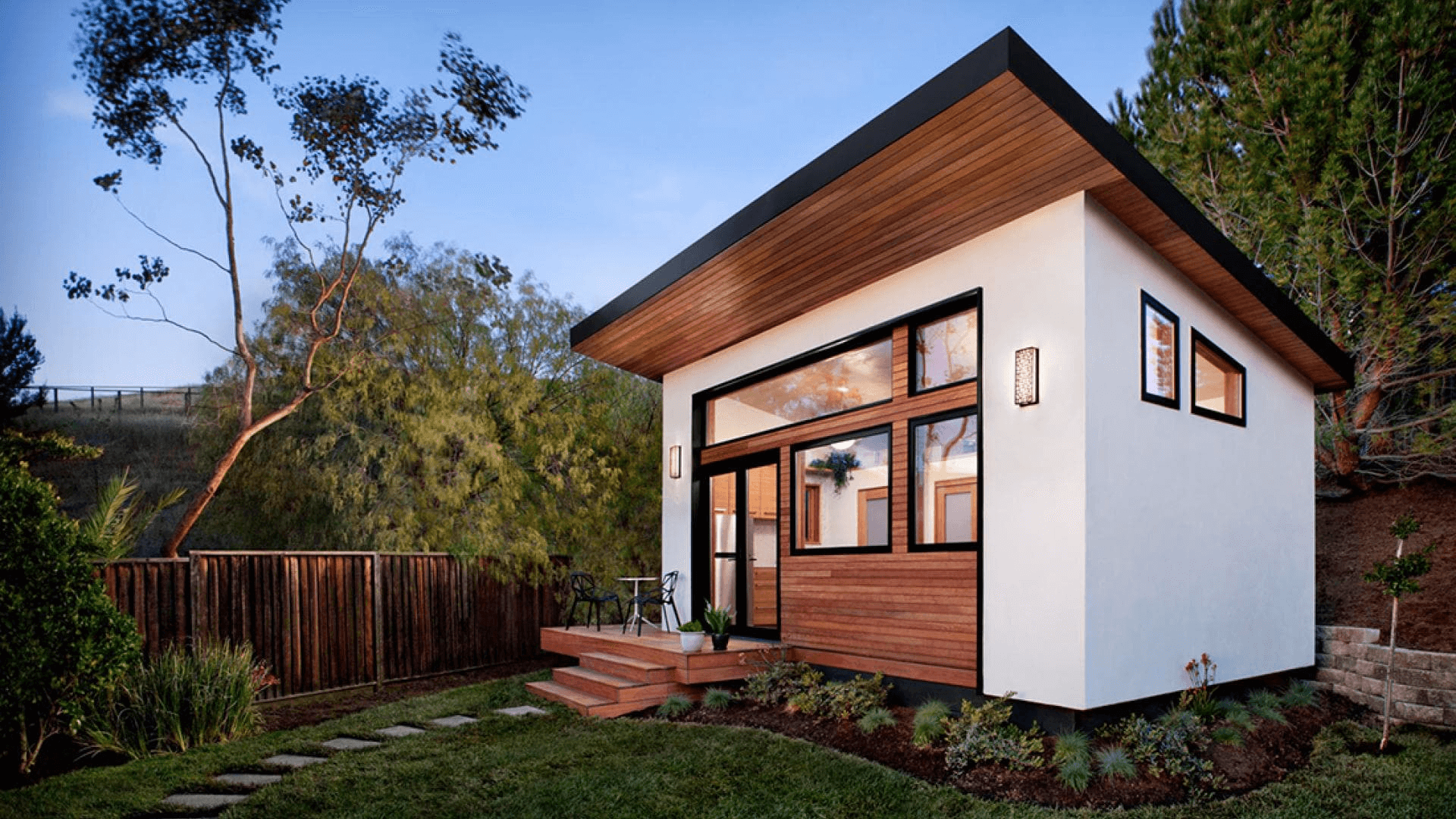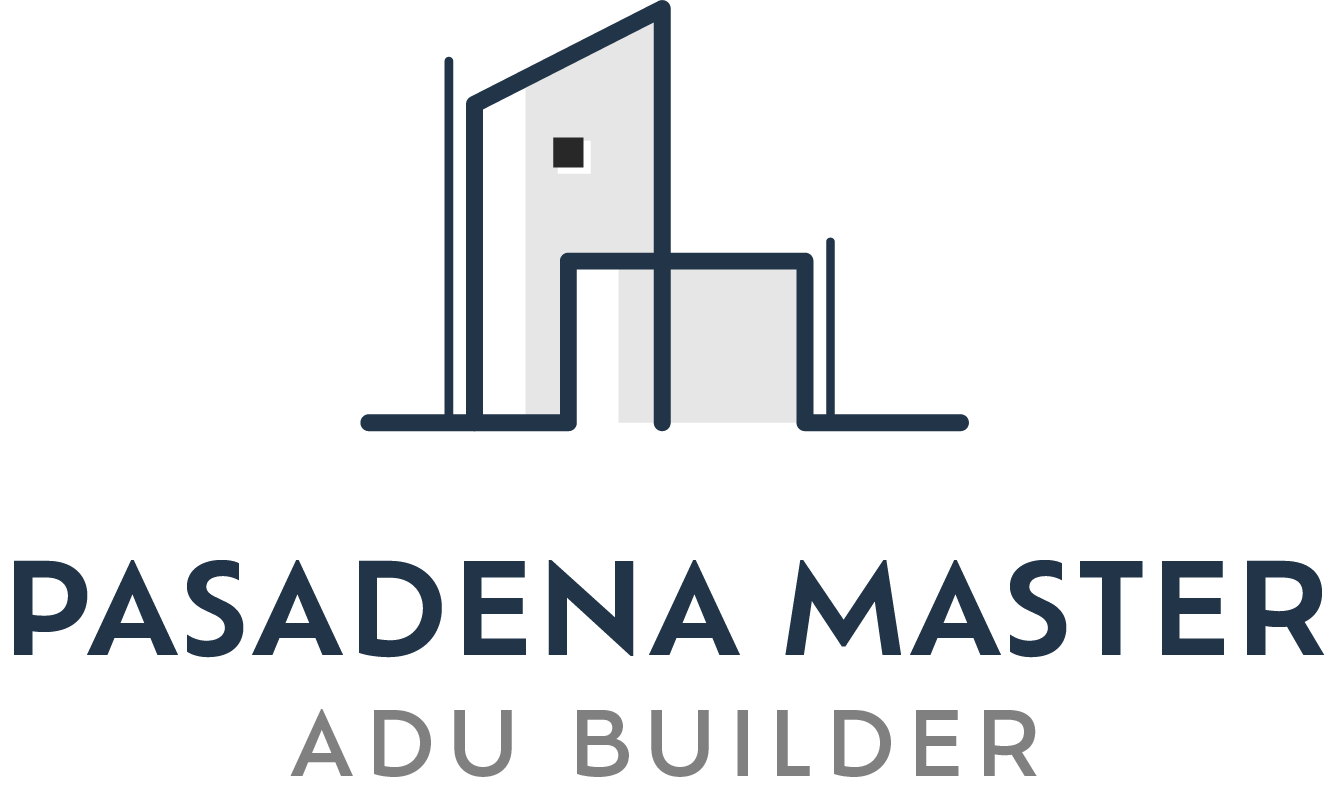ADU Contractor in Los Angeles, CA: Expert Guidance From Start To Finish
If you're considering adding an Accessory Dwelling Unit (ADU) to your property in Los Angeles, working with a reliable contractor is crucial. In America's second-largest city with 3.8 million residents, ADUs have become increasingly popular as housing costs continue to rise. Pasadena Master ADU Builder specializes in designing and constructing ADUs that not only meet local regulations but also enhance your home's value and functionality.
As a fully licensed and insured contractor, we provide expert ADU construction services tailored to the unique needs of Los Angeles homeowners, ensuring the process is smooth from start to finish. Our team handles everything from architecture and permits to final build quality, helping you create an additional living space that can serve as rental income or extra room for your family. With Los Angeles experiencing average temperatures ranging from 49°F to 84°F throughout the year, our ADUs are designed to maximize comfort in this Mediterranean climate.
With our deep knowledge of the LA market and building codes across the city's 469 square miles, we stand out as a trusted partner for your ADU project. We focus on smart design and premium-grade materials to deliver results that last and meet your lifestyle needs.

Comprehensive ADU Design and Planning Services
We provide detailed design and planning tailored to each ADU project in Los Angeles County, the most populous county in the United States with 9.86 million residents. Our approach covers custom architectural solutions, efficient space layout, and advanced visualization tools to help clients clearly see the final result before construction begins.
Custom ADU Architectural Design Solutions
We develop custom ADU architectural designs specifically for your property and needs. Los Angeles' unique geography, spanning from the Pacific Ocean to the San Gabriel Mountains, requires architectural solutions that consider varying elevation changes and the city's position in a basin. Our certified architects create precise architectural drawings, including custom floor plans and layouts, whether the project is a new build or a garage conversion.
Each design integrates functional living spaces while adhering to local regulations and maximizing your property's value. We adjust the plan to fit site constraints and your aesthetic preferences, ensuring the ADU complements your existing home and neighborhood character across LA's diverse districts. Our design team works exclusively with premium materials sourced from trusted suppliers to ensure longevity and compliance.
Space Optimization and Layout Planning
Efficient use of space is essential in ADU construction, particularly in Los Angeles where the average home price exceeds $879,500. We focus on space optimization and layout planning to deliver comfortable, versatile living areas in often limited square footage.
Our experts analyze flow, storage, natural light, and multi-use zones to enhance usability without sacrificing comfort. Whether creating compact studio units or multi-room suites, we tailor layouts to meet your lifestyle or rental goals in this city that receives over 3,000 hours of sunshine annually. Every layout recommendation reflects our commitment to quality construction using materials that meet or exceed local building standards.
3D Renderings and Visualization
To make decisions easier, we offer detailed 3D renderings and project visualization. These digital models allow you to explore the ADU from multiple angles before starting construction, accounting for Los Angeles' unique lighting conditions with an average of 7 hours of sunshine in December to 12 hours in July.
3D visualization helps identify necessary design adjustments early and provides a realistic sense of space, materials, and lighting. This step reduces surprises and ensures alignment between your expectations and the final product.
Permitting, Zoning, and Project Management Expertise
We guide clients through the complexities of ADU development by ensuring all permitting, zoning, and project management steps are handled efficiently. In a city that processes thousands of permits annually, our process includes thorough site evaluations, expert permit application support, and detailed zoning compliance assistance to keep projects on track.
Site Evaluation and Feasibility Assessment
We begin every project with a comprehensive site evaluation to determine the feasibility of building an ADU on your property. This includes analyzing lot size, setbacks, existing structures, and utility access to ensure compliance with city regulations across Los Angeles' varied topography, from sea level at the coast to over 5,000 feet at Mount Lukens.
Our team also assesses whether pre-approved ADU plans can be used, which can streamline construction timelines. We evaluate slope, drainage, and potential environmental restrictions, preventing delays early in the process. If garage conversions are involved, we examine structural integrity considering LA's location on the Pacific Ring of Fire, which generates approximately 10,000
earthquakes annually in Southern California.
Permit Application and Processing Guidance
Navigating the ADU permit application process in Los Angeles requires detailed knowledge of local requirements. We assist by preparing and submitting all necessary documents, including site plans, engineering reports, and compliance forms to the city's various departments.
We coordinate with city departments and monitor the status of permit reviews to avoid common pitfalls that can delay approval. Our expertise covers both new construction permits and those needed for garage conversions or remodeling projects, ensuring compliance with the city's updated zoning ordinances for accessory dwelling units.
Zoning and Code Compliance Support
Zoning laws and building codes in Los Angeles are critical factors in ADU development. We verify that your project meets all setbacks, height limits, parking requirements, and floor-area ratios outlined in municipal codes across the city's 15 council districts.
Our support includes confirming alignment with recent zoning updates related to accessory dwelling units. We also ensure
compliance with fire, safety, and accessibility standards to facilitate a smooth inspection process, particularly important given LA's history with wildfires and the need for defensible space around structures.

Types of ADU Construction by Pasadena Master ADU Builder
We offer a broad range of ADU construction options that fit diverse property layouts and homeowner needs across Los Angeles' varied neighborhoods. Our projects include everything from fully detached units with full amenities to modular builds designed to speed up the construction process while ensuring quality and compliance.
Detached and Attached ADU Construction Options
Detached ADUs stand alone as separate structures on the property. We design these with full living amenities, including kitchens and bathrooms, maximizing independent living space. With Los Angeles experiencing minimal temperature variation throughout the year—from average lows of 48°F in winter to highs of 84°F in summer—detached ADUs provide year-round comfort for rental income or private guest quarters.
Attached ADUs are built as additions connected to the main house. These units share at least one wall with the existing structure and often include separate entrances. This option is efficient for utilizing existing home utilities and can increase usable living space without significant land use in this city where every square foot counts.
Garage Conversion and Custom Build Solutions
Converting existing garages into ADUs is one of our most popular approaches in Los Angeles, where parking regulations vary by district. Garage-to-bedroom or garage-to-in-law unit conversions turn underused spaces into functional living areas. These conversions include installing plumbing, electrical upgrades, high-grade insulation designed for LA's mild winters and warm summers, and sometimes structural reinforcements using commercial-grade materials.
Custom-built solutions allow us to design unique backyard ADUs when garages aren't available or suitable. We focus on maximizing space and utility, from tiny homes to multi-room granny flats that can accommodate multigenerational living arrangements. Our custom construction emphasizes durability through the use of premium building materials and expert craftsmanship.
Basement and Second-Story ADUs
Basement ADU conversions are effective where underground space can be upgraded into legal, comfortable dwellings. Given Los Angeles' generally stable ground conditions away from fault lines, we handle basement remodeling by improving egress, ventilation, and natural light while adding full living amenities using moisture-resistant, high-quality materials.
Second-story ADUs, including above-garage builds, provide extra living space without increasing the property footprint. These two-story additions require careful structural assessment considering LA's seismic activity. We ensure these ADUs blend architecturally with existing homes and meet California's stringent earthquake safety standards through superior construction materials and engineering.
Modular, Prefab, and Alternative ADU Methods
We use modular and prefab ADU systems to reduce construction time and improve cost control. Modular ADUs are built off-site using factory-controlled quality standards, then transported and installed on your property. This method minimizes disruption and ensures precise finishes, particularly beneficial given LA's construction industry demands.
Prefab ADUs include options like tiny homes or alternative building methods, which can be customized for different budgets and space constraints. These methods offer flexibility for homeowners seeking quicker turnaround or innovative designs while maintaining our commitment to quality materials and construction standards.
Full-Spectrum ADU Construction Services
Pasadena Master ADU Builder manages every phase of ADU construction to ensure strong, efficient, and compliant structures. Our approach covers critical engineering, detailed framing and exterior work, and advanced soundproofing and insulation to enhance comfort and durability in Los Angeles' unique climate conditions.
Structural Engineering and Foundation Work
We begin with precise structural engineering assessments tailored for ADUs, ensuring compliance with Los Angeles building codes and seismic requirements. Our team conducts thorough foundation and grading work, including concrete slab leveling and soil analysis to support long-lasting stability in this earthquake-prone region using high-strength concrete and reinforcement materials.
Foundation work includes moisture barrier installation to prevent dampness, essential for garage conversions. Proper grading manages water runoff during LA's rainy season from November to March, when the city receives most of its annual 14.67 inches of precipitation.
Framing, Roofing, and Exterior Finishes
Our framing process uses premium lumber suited for ADU dimensions, including garage door removals and new wall framing. We ensure precise ceiling framing or refinishing for garage conversions to create smooth interior surfaces that accommodate LA's temperature swings.
Roofing solutions range from custom-built pitched roofs to adjustments and extensions on existing structures, designed for both durability and style using weather-resistant materials. All exterior finishes, including siding and drywall installation, focus on weather resistance during LA's occasional Santa Ana winds and rainfall events.
