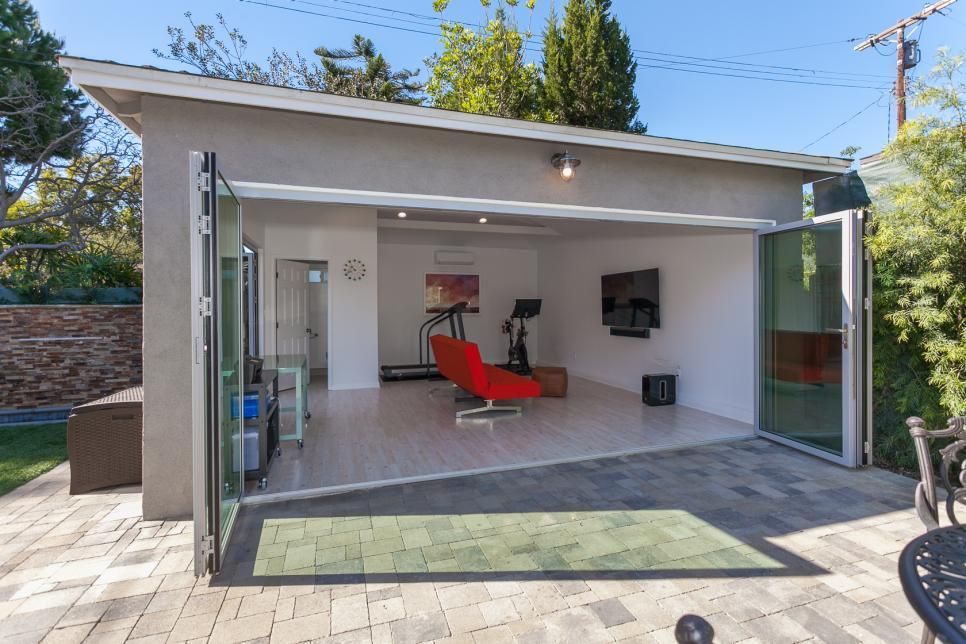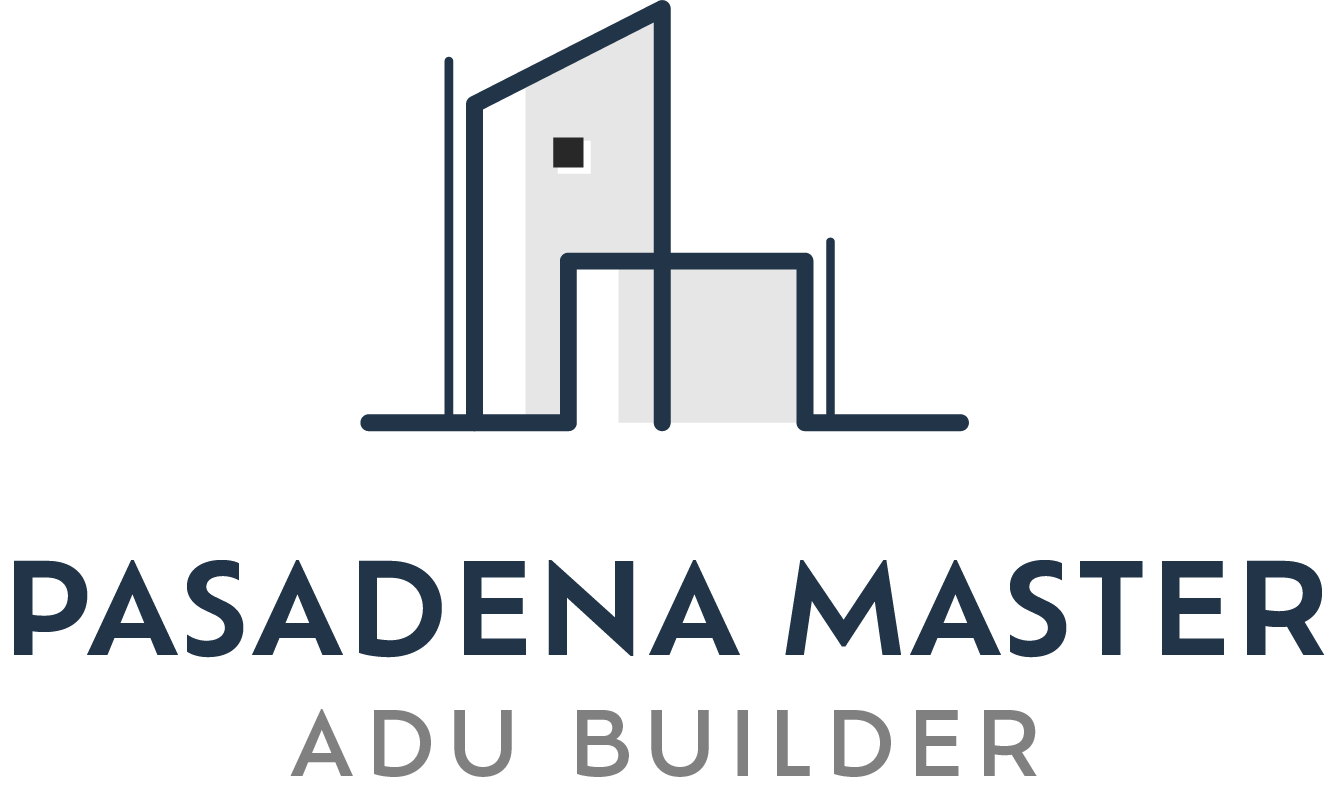ADU Contractor in San Marino, CA: Reliable Crews With Years Of Experience
If you're looking for a trusted ADU contractor in San Marino, CA, Pasadena Master ADU Builder offers expert services with a focus on reliability and quality. Based in nearby Pasadena, we are a fully licensed and insured construction company that understands the specific needs and regulations that come with building accessory dwelling units in this affluent 3.8-square-mile community of 12,513 residents.
We specialize in matching your project goals with precise craftsmanship, ensuring your ADU is completed on time and within budget. Our experience in the region allows us to navigate permits, design, and construction efficiently, making the process straightforward for you in a city where the median home price reaches $2.7 million and properties average over 30,000 square feet.
Working with a reputable company like ours means you gain a partner dedicated to clear communication and smooth project management. We maintain comprehensive liability insurance and workers' compensation coverage for your protection. We handle everything from start to finish, so you can focus on the value an ADU adds to your property in San Marino's competitive real estate market.

Comprehensive ADU Design and Planning Services
We ensure that every aspect of your ADU project is thoughtfully planned and designed to meet your specific needs. Our approach combines functionality, aesthetics, and sustainability for practical and attractive living spaces that fit your property in San Marino's Mediterranean climate with year-round temperatures ranging from 45°F to 85°F.
Custom ADU Architectural Design Solutions
We develop custom ADU architectural designs tailored to your site and lifestyle. Our designs focus on maximizing space while complying with local codes in San Marino, where minimum lot sizes start at 4,500 square feet. Whether you want a guesthouse, home office, or multigenerational living space, we create floor plans that reflect your preferences using high-quality materials and proven design principles.
Energy efficiency and sustainable materials are standard in our architectural services, particularly important given San Marino's warm, dry summers reaching 85°F and mild winters averaging 60°F. We prioritize green construction methods and premium insulation materials to reduce environmental impact and lower operating costs for your ADU. This personalized approach ensures a unique, compliant, and efficient accessory dwelling unit.
ADU 3D Renderings and Visualization
To help you visualize the final result, we provide detailed 3D renderings of your ADU using advanced design software. These renderings illustrate the exterior and interior finishes, spatial relationships, and lighting conditions before construction begins in San Marino's seven distinct zoning areas.
Our use of advanced project visualization tools allows you to explore different design options and material selections. You can make informed decisions on finishes, layout changes, and premium materials early in the process, minimizing costly revisions during construction in this city incorporated in 1913.
ADU Space Optimization and Layout Planning
Optimizing space within your ADU is critical for usability and comfort. We carefully plan layouts that maximize every square foot while maintaining flow and functionality, essential in a community where the median household income is $174,253. Our expertise ensures sufficient storage, natural light, and privacy in compact designs using quality fixtures and finishes.
We also consider future adaptability, such as adding multigenerational accommodations or flexible living areas. Our space planning integrates engineering constraints and lifestyle needs, providing practical, livable units that add real value to your property with durable, long-lasting materials.
Site Assessment, Permitting, and Compliance
We ensure every stage of the ADU process meets local regulations and site-specific conditions in San Marino's seismically active San Gabriel Valley location. Our licensed professionals handle detailed site evaluation, thorough permit handling, and strict adherence to zoning and building codes.
ADU Site Evaluation and Preparation
We start by analyzing the physical characteristics of your property in San Marino's San Rafael Hills terrain. This includes professional soil stability assessments, grading analysis, drainage evaluation, and inspection of existing structures like garages or sheds. Our team identifies the best location for the ADU to maximize space while complying with local setback and height restrictions.
Site planning also considers utility connections such as water, sewer, and electrical access. We provide expert recommendations to minimize disruption and cost in this restrictive community that requires permits for commercial vehicles. Proper preparation reduces construction delays and ensures your ADU is built on a stable, compliant foundation using quality materials.
ADU Permit Application and Processing
We manage the entire permit application process to meet San Marino's city requirements, navigating the five-member city council's regulations. This involves compiling architectural plans, site drawings, and engineering reports for submission. Our licensed professionals and experienced team help anticipate common obstacles with city departments in this municipality with an annual operating budget of $25.8 million.
We track permit status and respond promptly to requests for additional information. Once permits are approved, we assist with scheduling inspections to maintain compliance throughout construction. We also guide you through obtaining a certificate of occupancy, especially for converted spaces like garages.
Zoning and Code Compliance Guidance
Navigating San Marino's zoning laws is essential for ADU approval in this city known for strict design review requirements. We verify lot coverage limits, density requirements, and allowable ADU sizes before proceeding. Our team advises on how to meet setback rules and parking regulations specific to your neighborhood.
We also ensure construction plans comply with California's building codes, including fire safety and energy efficiency standards crucial for the area's dry climate and wildfire risk. By maintaining strict compliance with our licensed oversight, we help avoid costly revisions, fines, or permit denials during or after construction.

Specialized Garage Conversion Services
Transforming a garage into a functional living space involves careful planning, precise structural work, and updated utilities. Our services focus on ensuring compliance with local building codes and creating comfortable, efficient new areas tailored to your needs and property in Alhambra's established neighborhoods.
Garage-to-Living Space Transformations
We specialize in converting both attached and detached garages into usable living spaces, including bedrooms, home offices, guest suites, in-law units, or rental ADUs. This process begins with detailed architectural drawings to visualize the new layout and meet permit requirements while considering Alhambra's population density of 10,887 people per square mile.
Key steps include garage door removal and replacement with framed walls using premium lumber and professional insulation, window and door installation for natural light and ventilation to take advantage of the area's abundant sunshine, and concrete slab leveling when needed using high-strength leveling compounds.
Structural Assessment and Modifications
A thorough structural assessment is critical before beginning any garage conversion, particularly important given California's seismic considerations. We examine garage foundations, framing, and load-bearing elements to determine necessary reinforcements or modifications ensuring safety and longevity using licensed structural engineers and professional assessment protocols.
If the garage slab requires leveling or repair, we handle concrete work to provide a stable base using reinforced concrete and professional-grade curing techniques. In some cases, we modify exterior walls to improve insulation and energy performance suitable for the region's Mediterranean climate. Fire-rated separation requirements between the garage and the main house are also evaluated and addressed according to local codes using approved fire-resistant materials and proper installation methods.
Finishes and Utility Upgrades
We complete garage conversions with professional drywall installation and finishing, followed by flooring installation suited to the function of the new room using premium hardwood, luxury vinyl, or ceramic tile materials. Electrical systems are rewired to provide updated lighting and outlets, including energy-efficient fixtures that work well in Alhambra's climate with minimal seasonal lighting variation.
Plumbing work is done when converting to spaces requiring water access, such as in-law suites or guest bathrooms, using copper or PEX piping systems and professional-grade fixtures. We install or extend HVAC systems, often using mini-split units to ensure proper heating and cooling in the area's dry, temperate climate. Our team manages permit applications and supports obtaining certificates of occupancy to ensure compliance and peace of mind.
Permit Processing and Zoning
We navigate the complexities of permits, zoning, and regulations to ensure your ADU project meets local requirements smoothly in Alhambra, incorporated in 1903 and governed by a five-member city council. Pasadena Master ADU Builder maintains current knowledge of all local building codes and maintains professional relationships with city planning departments.
ADU Permit Application Management
We manage the entire ADU permit application process from start to finish with the City of Alhambra's building department. This includes preparing all necessary documents, submitting accurate plans, and coordinating with local officials who oversee development in this community bordered by South Pasadena, San Marino, San Gabriel, and Monterey Park.
Our team tracks application status regularly and responds promptly to any requests for additional information. This proactive approach minimizes approval time and keeps your project on schedule within Alhambra's established permitting framework. We maintain professional relationships with city inspectors and planning staff to facilitate smooth approvals and address any concerns quickly.
Zoning and Code Compliance Assistance
We carefully review local zoning codes and regulations specific to Alhambra to confirm your property qualifies for an ADU. We look at setbacks, lot coverage, height limits, and parking requirements that apply to this 7.6-square-mile city with its diverse mix of residential neighborhoods.
Our expertise helps address issues like zoning overlays or neighborhood restrictions before construction starts. We provide detailed guidance so your project aligns with municipal codes, avoiding fines or forced changes while respecting the community's character as the "Gateway to San Gabriel Valley." Our team stays current with changing regulations and attends city planning meetings to maintain awareness of new requirements.
